The annual Historic Preservation Awards are given by the Dubuque County Historical Society in partnership with the Dubuque County Historic Preservation Commission.
The awards are announced as part of Dubuque Main Street’s Architecture Days programming. The awards recognize exterior preservation and restoration of properties throughout Dubuque County.
Presented annually since 1975, only the most recent year of awardees is on this page. For information on previous awards, contact info@rivermuseum.org.
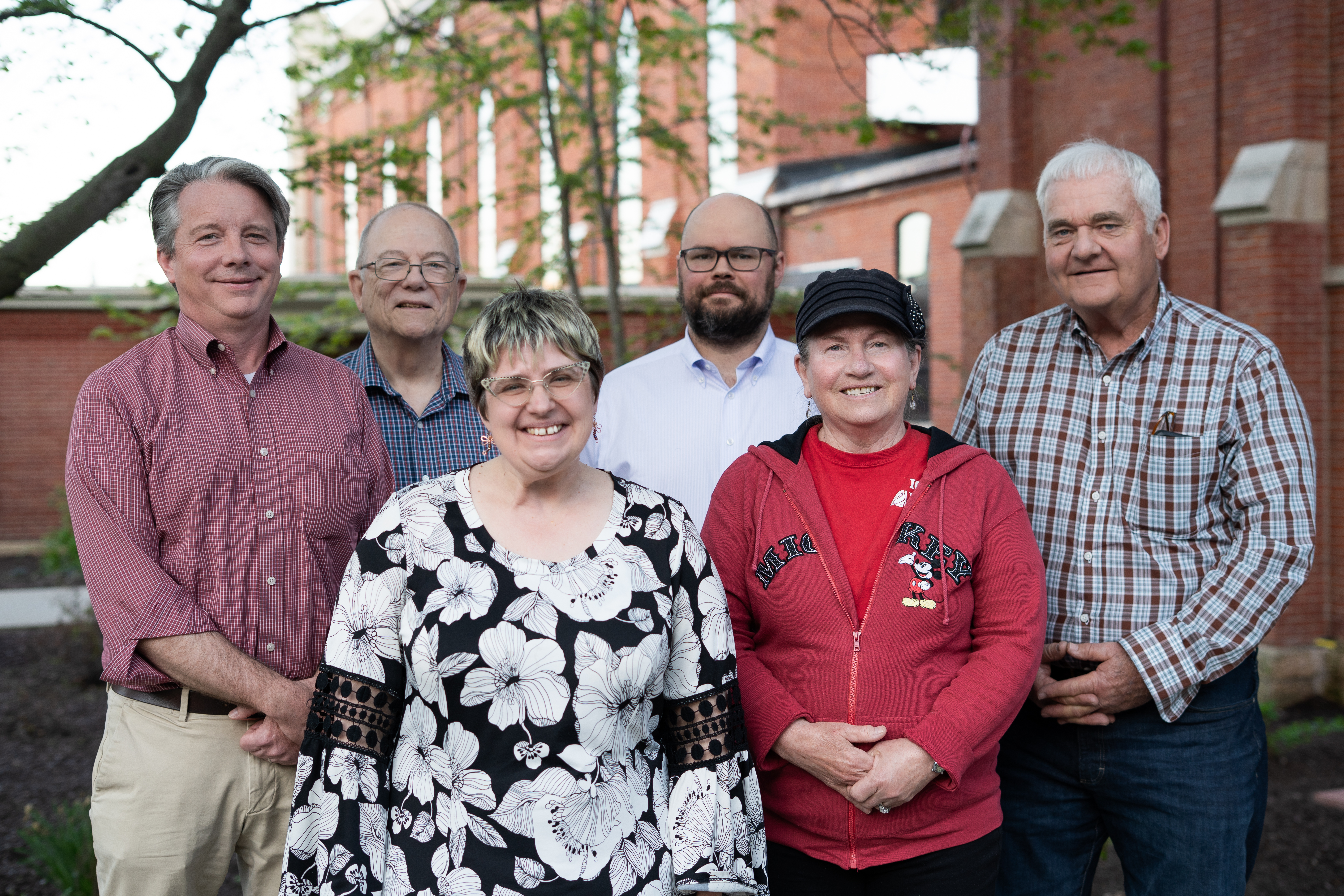
Members of the Historic Preservation Awards Committee (left to right) Jason Neises, Mike Gibson, William (Bill) Doyle, Heather Green, Cinda Welu, Jack Smith Not pictured: Patricia Baum, RRS Stewart, David Vanderah, Emma Sundberg
Eligibility
Eligible historic properties must be located within Dubuque County. Properties should be at least 50 years old and are reviewed on criteria such as exterior construction materials; fenestration (windows); architectural details appropriate to the original design of the building; compatibility of the color scheme; alterations or additions to the structure; and appropriateness of the surrounding grounds to the original design of the building.
Property owners can nominate their own buildings, or nominations can be submitted on behalf of neighbors, friends, and others who have researched and thoughtfully restored historic property.
The winning properties are honored at an awards ceremony as part of Dubuque Main Street’s annual Architecture Days celebration.
Nomination Process
To nominate a property for an award, complete the electronic form below or mail nomination content to the Historic Preservation Awards, Dubuque County Historical Society, 350 E. 3rd St., Dubuque, Iowa 52001. For questions, email info@rivermuseum.org.
The deadline for 2025 award nominations is February 28, 2026.
Nominations after this date will be considered in the following year.
Award Winners
2024
St. Clement Church: Epworth, Iowa
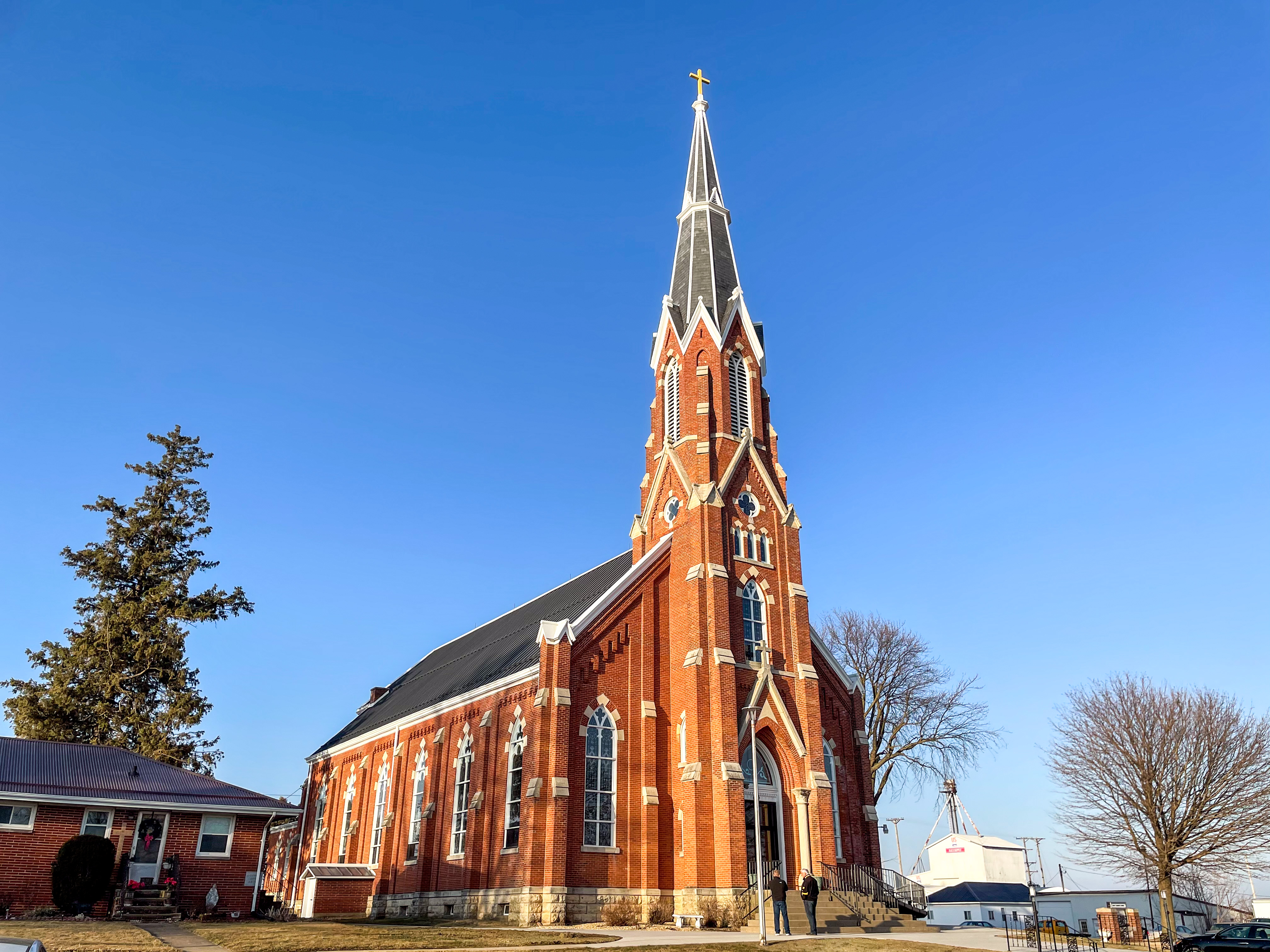
Perched at the top of a gentle hill in Bankston, Iowa, the historic St. Clement Church stands as a testament to the enduring legacy of the St. Clement parish. The parish was founded by the Sullivan and O’Connor families, who were among the first Irish immigrants and frontier settlers in the Dubuque area. The current church building, constructed in 1898 in the Gothic Revival style, replaced an earlier church building from 1860.
The church, a striking example of Gothic Revival architecture, boasts a symmetrical design centered around a towering steeple. Its rectangular plan is lit by pointed arch stained-glass windows that cast colorful light inside the nave. The exterior features intricately corbeled brickwork juxtaposed with ornamental limestone accents.
Since 2014, dedicated efforts have been made to maintain and restore this culturally important historic landmark. These efforts include stained glass window restoration by Glass Heritage, bell restoration by the Verdin Company, a new roof installed by Giese Roofing, new HVAC systems by Heims Plumbing and Heating, and tuckpointing by both Jackson Tuckpointing and Restoration and Renovation Services.
David and Charlotte Neises Barn: Dubuque, Iowa
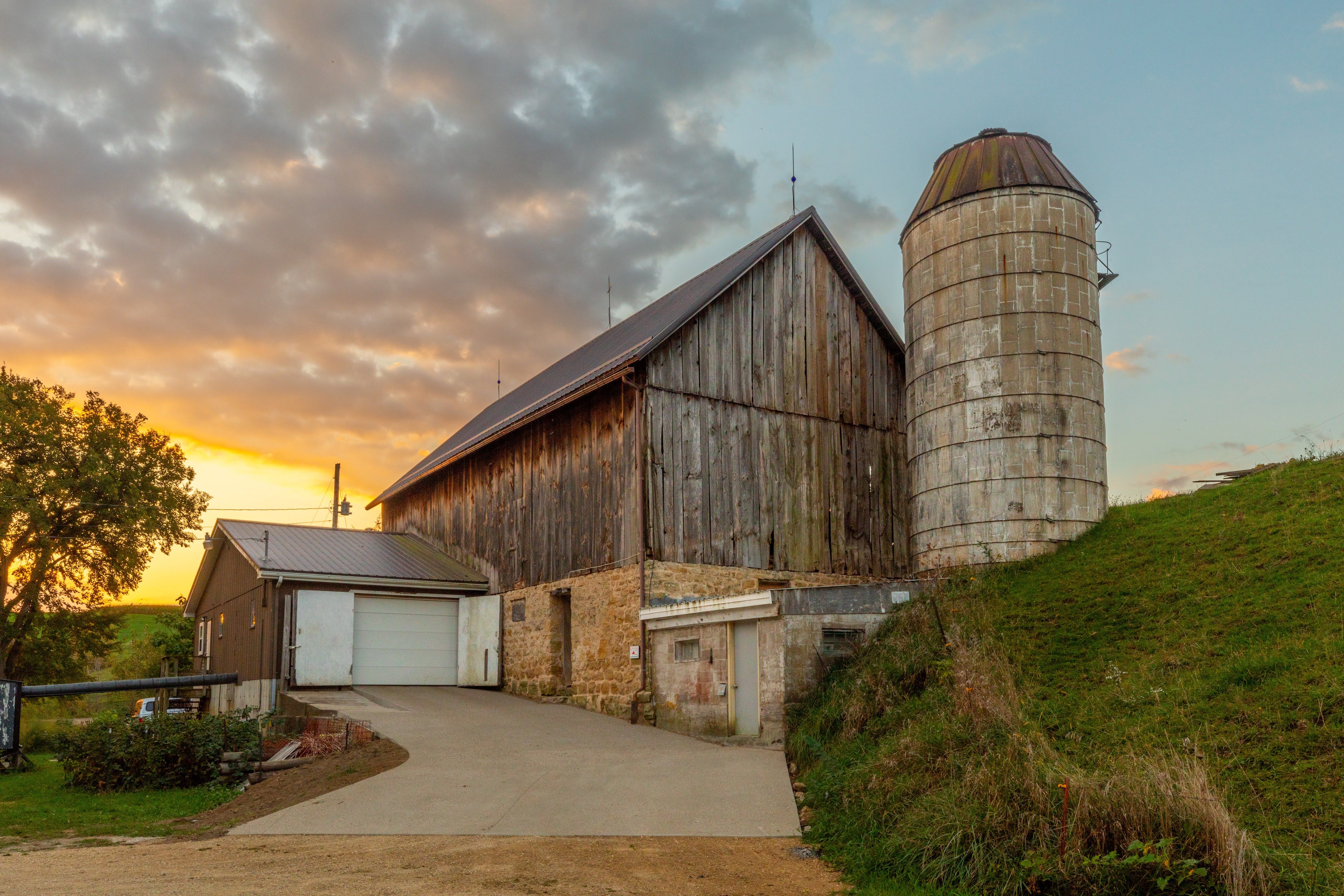
Located north of Dubuque on Mud Lake Road, the Neises barn was built around 1888. Now operated by David & Charlotte Neises, the farm was purchased by David’s great-great grandfather, Matthias, in 1864. The barn is built into the hillside which allowed horse-drawn hay wagons to pull into the upper hay mow while the dairy cows were milked below. A section of the lower barn was also used for horses. The barn was never painted and features a frame of hand-hewn timbers with mortise & tenon joints connected with wood pins. The foundation is constructed of giant limestone blocks quarried right on the farm.
Over time the freeze-thaw cycle took its toll, and the limestone foundation began to collapse, the roof was sagging, and the timber frame was leaning. Thanks to a generous grant from the Iowa Barn Foundation, David was able to engage Renovation & Restoration Services to stabilize the barn, reconstruct the foundation, and reinforce the timber frame. The RRS team discovered that the barn foundation had been built directly onto a solid shelf of living stone, so they were able to tie directly into this and construct a new reinforced concrete foundation, facing it with the original stone to recreate the historic look. Some of the original wooden beams (with the bark still intact) had deteriorated, so David and a few of his friends cut down a few trees on the farm, had them sawn flat at his neighbor’s sawmill, and replaced the rotten timbers (just like his great-great grandfather would have done 150 years ago!)
After the foundation and frame were stabilized, a new roof and gutters were installed along with new drainage tile to protect the new foundation from future water infiltration. The lower part of the barn is now able to be used again and features photos and artifacts telling the story of farming on the Neises homestead. While little is known of the craftsman who constructed it, David has significant amounts of original documentation and photos of the barn in use dating back to the 1920s.
The Hess House: Sherrill, Iowa
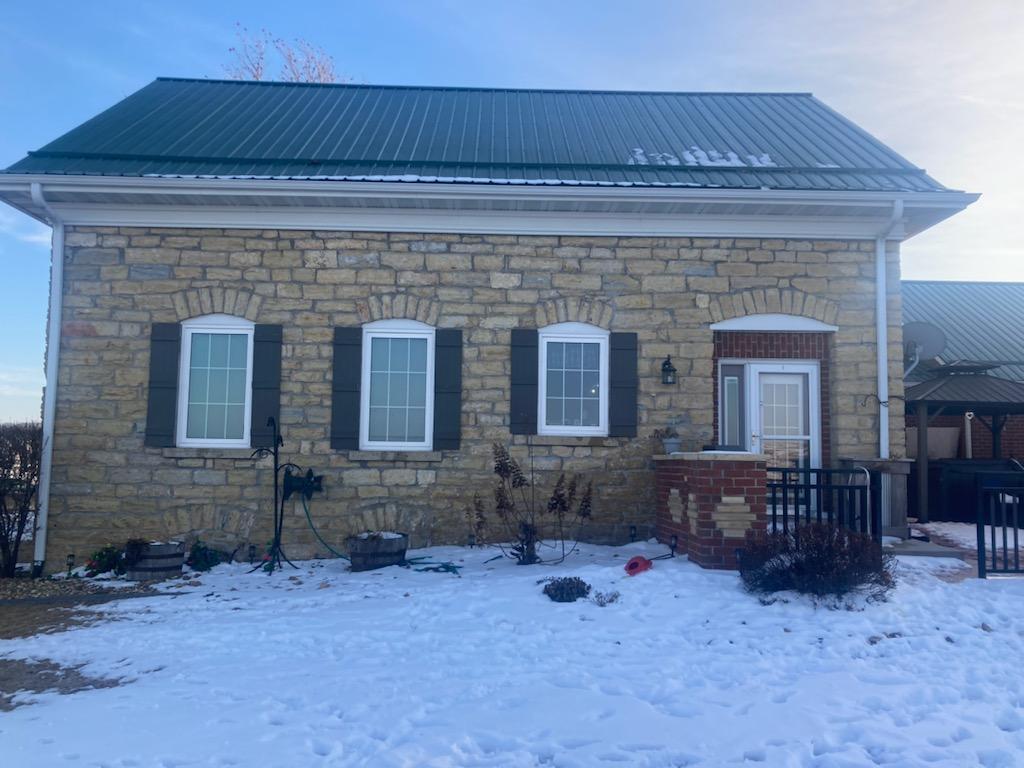
As German immigrants began settling around Sherrill’s Mound in the 1840s, Peter Fries established several inns and stagecoach stops to accommodate the growth, including the Hess House. Freis’ Sherrill’s Mount House (or Black Horse Inn) is another prominent example of these buildings situated right at the main crossroads in Sherrill. Farmers in the area used to haul barley and other grains to the brewery in Potosi, Wisconsin, just across the Mississippi River from Sherrill. They would travel to the inn, remain overnight and make the river crossing with their grains the next day at the adjacent Finley's Landing, where a ferry to the Wisconsin side was located. Upon delivering their grains the farmers would re-cross the river and stay a second night at the inn before returning home.
The Hess House is another of these stops built out on the road to Balltown on an acreage parceled off by Fries in 1876 and later occupied by Maragretha Schmitt. Its large, open second story was well-known for hosting dances and other community gatherings. This house is a direct connection to the rich agricultural and commercial history of Dubuque County.
Purchased by Kurt and Janelle Hess in 2009, the original house has been well-cared for as it passed through many hands over the past 150 years. A historically sensitive addition was added in 2007 by the previous owner, Jeff Recker. Kurt and Janelle have been working on preserving the historic aspects of the house while also improving the driveway access and cleaning up the landscaping and trees so the house can now be more easily seen from the road.
Chris MacDonald Home: Durango, Iowa
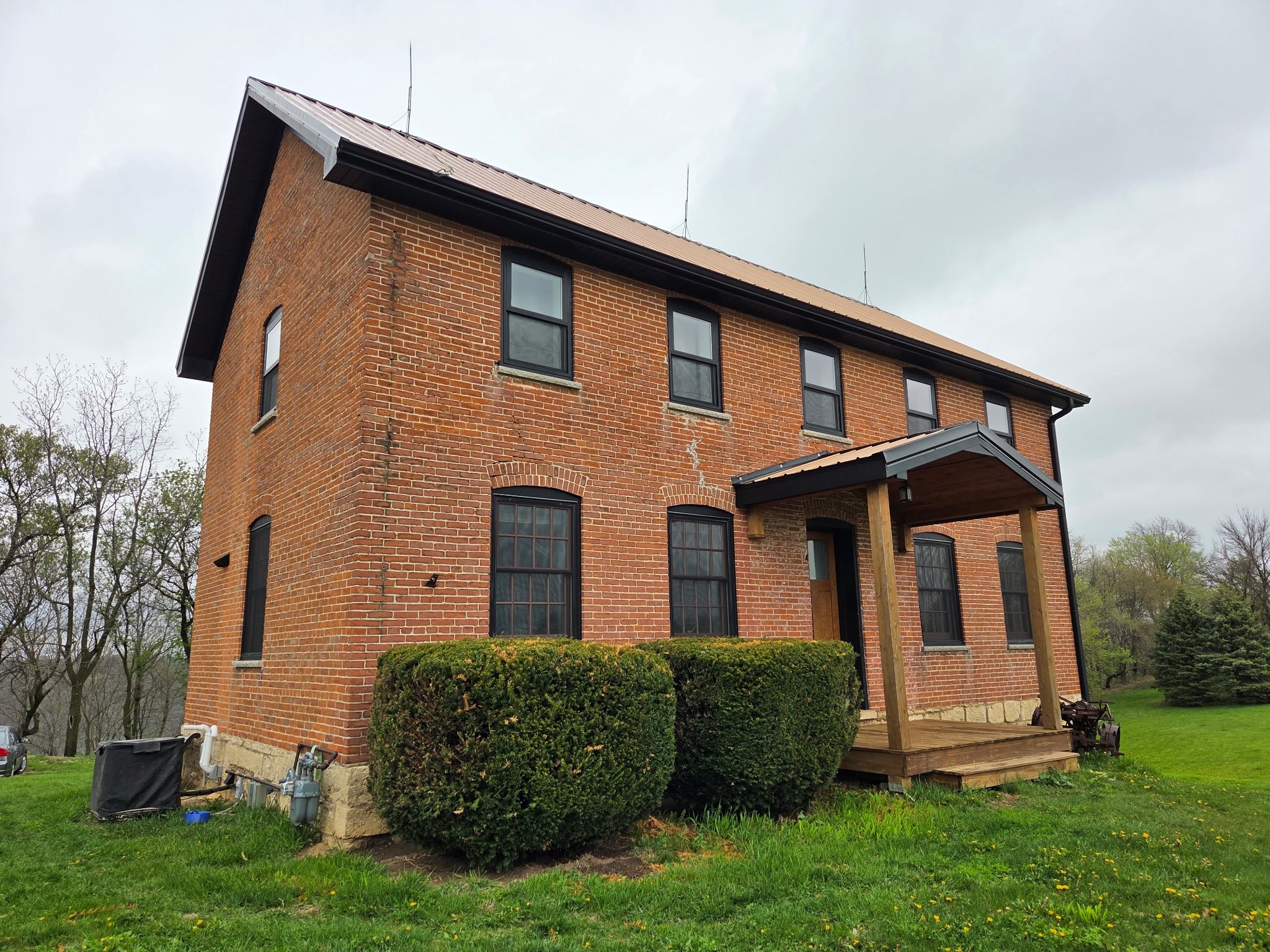
Originally owned by William Morrison, the MacDonald house would have accommodated farmers bringing their products to the elevators, docks, markets, and train stations in Dubuque. It would have also served workers and patrons at the lime kiln located nearby. During the renovation of the interior, current owner Chris MacDonald describes five identical rooms on the second floor, each with their own access for a wood stove, and staircases that could have served inn or boarding house patrons. The house did not get electricity until the 1950s.
The house had been unoccupied for over a decade when it was acquired by Chris in 2019, and the interior had suffered from several unfortunate interior renovations with ‘70s era paneling and dropped ceilings. Chris undertook extensive interior renovations, including significant upgrades to the sewer and well. Work to renovate the basement continues. The exterior trim and walls needed some repairs, but all the historic elements were retained. Chris and his family did most of the work themselves, with Buesing & Associates designing the new septic system.
Past Awardees
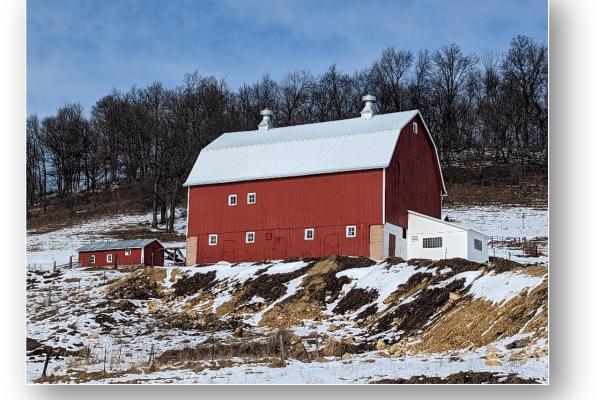
The Lassance Barns
While maps no longer show Millville, the Lassance barns (recognized in 2022) are still there reminding us of this small hamlet once tucked into a valley just north of Epworth. There were once three grist mills along the streams in Millville, two of them on the Lassance farm.
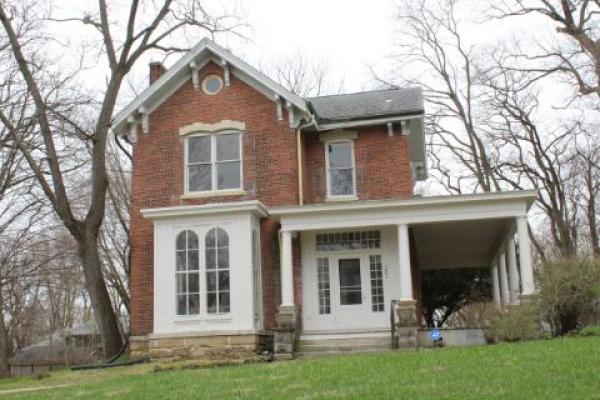
Langworthy House
Langworthy House, built in the late 19th century, was recognized (2021) for maintaining its Italianate character with a wrap-around porch.
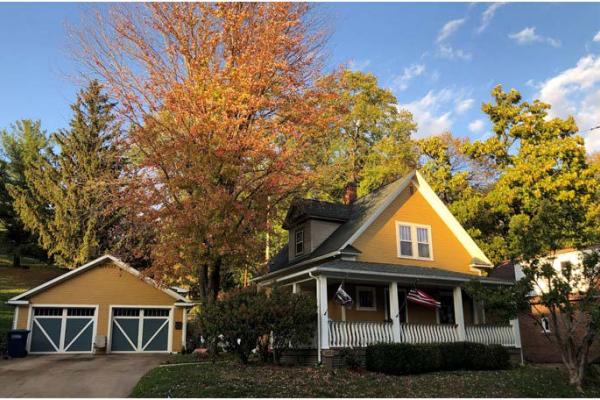
Burley Family Home
Built in 1920 by Renwick J. Luke, this home was recognized (2020) for its repainting and incorporation of solar panels that do not detract from its historic nature.
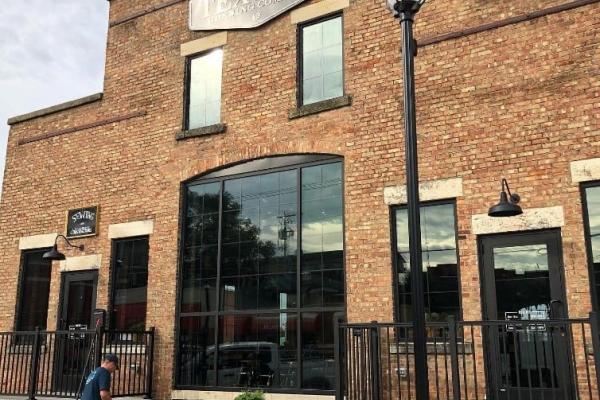
Textile Brewing Company
Built originally in 1906 as the Dyersville Gas Engine Company and later operated as a sewing factory, the building was recognized (2019) for renovations that included replica windows and returning the exterior to its more original form.

